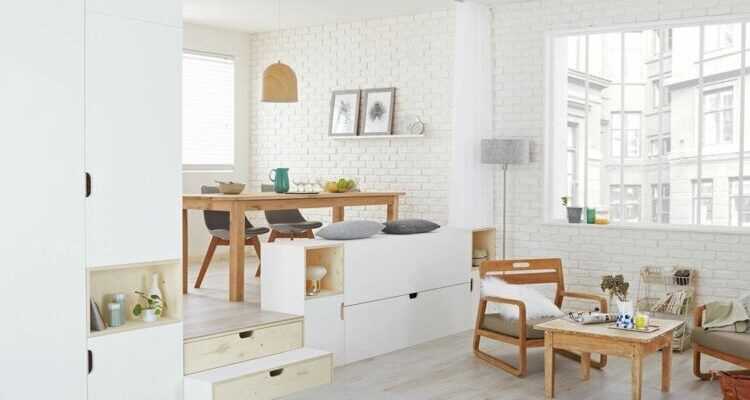1. I place a desk in a niche
Take advantage of a recess to set up a workspace. Here, four shelves (made up of boxes) have been assembled to form a bookcase topped with an ultra-easy-to-clean laminate countertop. "Mixxit" shelves, L 39 x D33 x H 108 cm, Castorama, € 44.90 one.
The good idea: paint the recess in charcoal gray to enhance the volume.
2. I arrange the ceiling

In the width of the corridor or between the wall and a drop from the ceiling, two rails are fixed on which slide storage units on wheels (W 120 x D 40 x H 30 cm), Leroy Merlin.
The good idea: glued along a rail, a led strip acts as integrated lighting.
3. I surround the door with boxes

In the bedroom, a custom-made piece of furniture surrounds the door. In MDF, it accommodates books and objects but also clothes, thanks to a sliding hanger rack. Screwed to the structure, the open or closed boxes give relief to the whole. "Spaceo" boxes, Leroy Merlin, from € 19.90 one.
The good idea: paint the bottom of the niches with sparkling colors (here, sugar plum pink and mustard yellow).
4. I put a platform in the living room

If the ceiling height allows it (here 2.65 m), part of the living room is raised by 40 cm by installing a wooden platform. In addition to the fact that this makes it possible to separate the living areas (living room and dining room) without partitioning, this creates a nice storage area. Here, cupboards, niches and drawers are in raw plywood panels or painted white, Leroy Merlin.
The good idea: take advantage of the depth of the platform to accommodate a 140 x 190 cm bed on casters (in the central cabinet).
5. I slide a cloakroom under the stairs

The space-saving solution in a two-story house? Integrate a mini-walk-in closet under the stairs. Here, we have associated three boxes of different heights, equipped with doors, drawers, shelves and shoe racks. "Darwin", Castorama, from 45 € the box.
The good idea: complete the installation with shelves for storing books, knick-knacks but also keys, wallets …
6. I take advantage of the attic

To fit out the attic, the height under the ridge must be at least 1.80 m by 60 cm wide. Along the loft, you can create a kitchen with custom-made base units. Designed by Prisca Pellerin Architecture & Interior, "Tout Confort" roof window, Velux.
The good idea: choose white finishes to accentuate the light and the feeling of space.
7. I use the space under the bed

Chest, frame with storage, headboard converted into a bookcase or cupboard, there are many options to optimize the space under and around the bed. Convenient for storing blankets and clothes that are not used daily. Here, Platsa system with drawers and niches under the bed, Ikea.
The good idea: the headboard is also used to delimit the bedroom and living room areas.
Sorting, quite an art!
The secret to an optimized space? Tidying up ! Don't get caught up in the clutter. Regularly sort, throw away, and give away anything you don't need. Arrange the smallest cm2, recess, micro-niche, and use the entire height under the ceiling.
Read also :
⋙ How to store and organize your kitchen cupboards?
⋙ How (really) to tidy up your dressing room and save space?
⋙ Marie Kondo's tips for storing your beauty products
