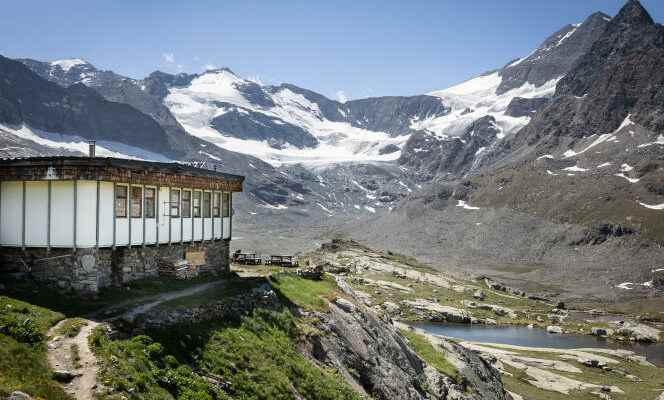Two paths lead to the Evettes refuge. Insiders ascend via John’s Path – in reference to a legendary guardian who is said to have awaited climbers to music. The route follows the chaotic Gorges de la Reculaz, crosses two delicate passages, a Roman bridge. The others take the path that starts to the right of the Ecot car park, a hamlet overlooking the village of Bonneval-sur-Arc, in Haute-Maurienne (Savoie).
A good walk can reach a pass in an hour and a half, where the landscape, like the wind, seizes the hiker. Opposite, a vast glacial cirque and its string of peaks culminating at more than 3,000 meters. To the left of the valley, on a rocky flat, at 2,590 meters, the refuge awaits its day visitors: families, mountaineers, great hikers. Recently, the Lac du Grand Méan (an hour and a half more) has also attracted these curious people, torn between the desire to see a glacier flow into a lake and the brutal reality to which this refers.
There is also another category of people who go up to Les Evettes. They quickly abandon the peaks, preferring to scrutinize the building, this large white L with a flat roof, whose walls shine in the sun. “The facades are Matra panels, a manufacturer of automotive components”, they note. Inside, the simplicity of the plan delights them. A first room equipped with a stove serves as a living space in winter. In the background, the toilets. The common room with a view of the massif as well as the kitchen are on the left. On the right, a corridor leads to six dormitories. “Cells of eight… And those doors cut out with a single kerf! The space for the guards is at the back. Then they stack two sturdy stools, “50 years, still intact”, lift a hatch and observe a giant metal assembly: the framework.
“A system of square modules so light that it makes it possible to dispense with masonry and a load-bearing wall”, explains, to justify acrobatics, Jean-François Lyon-Caen, founder of the master’s degree in mountain architecture at the Grenoble school, where he taught for forty years. The building was assembled in one summer, in 1969, by four “non-professionals” equipped with a stepladder and a screwdriver. “It was childishly simple. The object arrives fully prepared. There is no hole to drill, no cement to pour. Even Ikea is more complicated”assures Jean Masson, 92, one of them, contacted by telephone.
On the list of 26 refuges to renovate as a priority
Three men are at the origin of all this: the Savoyard architect Guy Rey-Millet and the engineers Jean Prouvé and Léon Petroff, the first having borrowed from the other two their system that saves weight and arms. Today the windows are leaking. The guardian couple must clear 20 centimeters of snow in the great hall when they arrive in the spring and put “fifteen days to erect the building at 10°C”. Above all, the reprieve granted for the fire standards is only two years, they assure. It is not surprising that the French Federation of Alpine and Mountain Clubs (FFCAM), owner of the premises, has included Les Evettes on the list of 26 refuges to be renovated as a priority, among the 120 it has at altitude.
You have 70.75% of this article left to read. The following is for subscribers only.
