Moving into a tiny house appeals to many people. But what does such a mini house look like from the inside? What types are there? We present you fantastic Tiny Houses in many pictures.
Ideally, the Tiny House should be in the wild, like here. Most mini houses, however, allow a change of location. should the desire for something new arise. (Source: DDAA)
It is well known that there is space in the smallest hut, but why are people drawn to a tiny house without need? In any case, it cannot be the desire for the most cost-effective housing possible. Tiny equals cheap – in most cases this does not add up. The price for an average mini house is easily around 70,000 euros. Unless you’re moving into an Ikea Tiny House.
The tiny houses presented here all cost less than a typical single-family house. However, the difference in price is not as significant as some might think. Rather, a Tiny House exudes the desire for freedom, just like a mobile home. There are other reasons.
The energy and resource consumption of a small home is low. Tiny houses are often equipped with solar systems, treat the water and thus help to keep the ecological footprint low. So the decision to move into a tiny house is a welcome one. In the case of permanent use as a primary residence, there are often still local problems with building applications and the choice of property, which is often easier to achieve abroad. We will introduce you to interesting tiny houses below. Get inspired!
Beautiful home office solution for the tiny house Only for people with a head for heights: This desk is not ergonomic, but it gets the best out of the available space. (Source: MitchCraft Tiny Homes)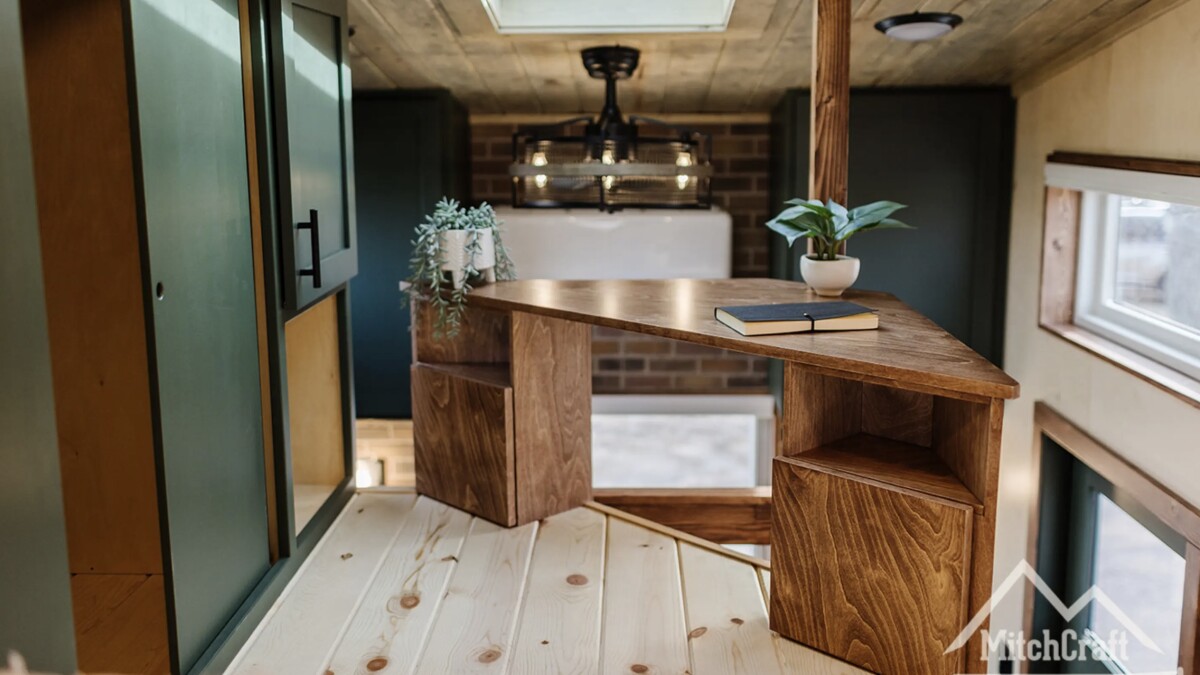
This tiny house from MitchCraft Tiny Homes offers a particularly unconventional solution for the home office. A desk positioned at an angle makes optimal use of the available space. At this point we will guide you through the tiny house called “Nicole”.
Trailer and tiny house – or the other way around? Only 3.6 meters long but equipped with four beds, kitchen and bathroom: Nook Tiny Homes Roam. (Source: manufacturer)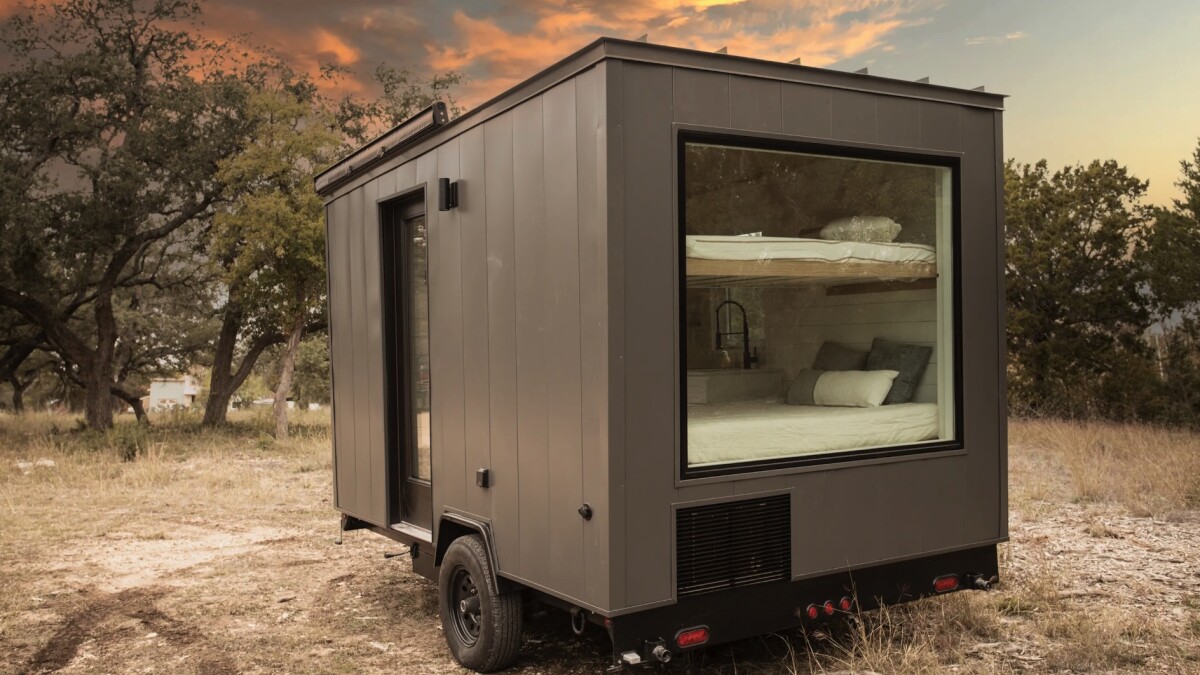
This tiny house comes from the USA. A compact trailer serves as the basis, so that the Roam model is also a caravan. You should definitely take a look inside – it’s amazing what can be accommodated in a length of just 3.60 meters!
Interesting not only for the tiny house: double glazing with water At first glance, the water-filled glass cannot be distinguished from conventional panes. (Source: Manufacturer / YouTube)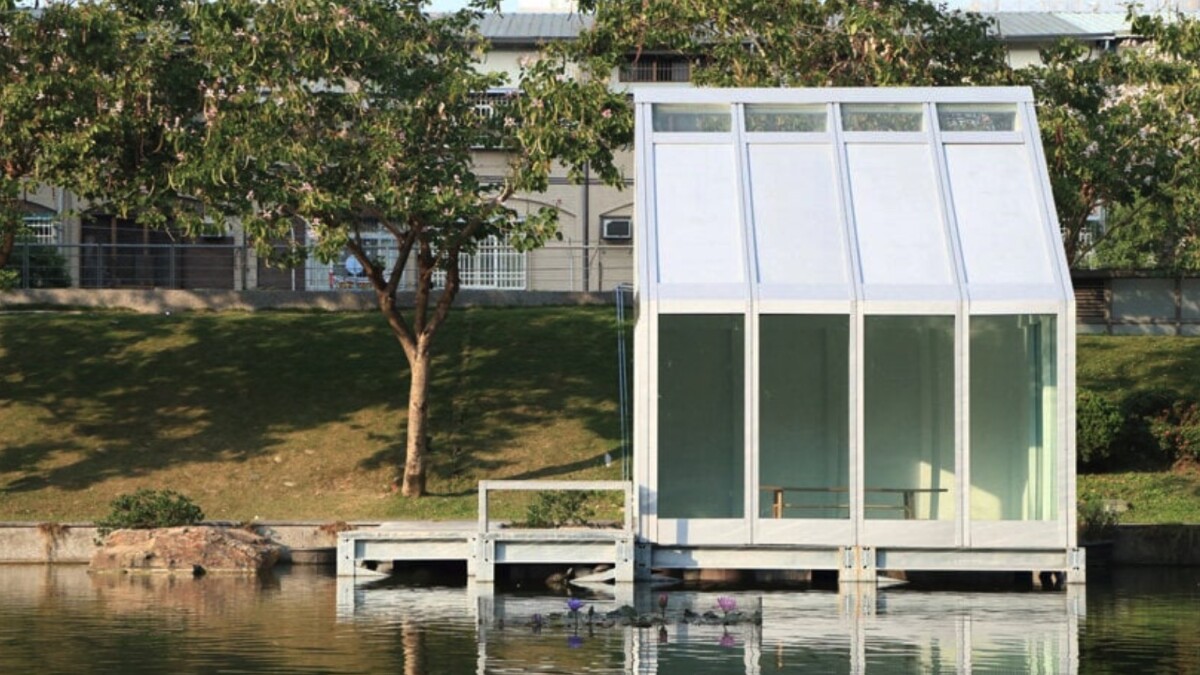
The British start-up Water-Filled Glass has presented an innovation that can help drastically reduce energy costs. The idea: A film of water is enclosed in a double pane of glass. This heats up in the sun, but can also help to cool the interior. This solution is particularly interesting for tiny houses with a high proportion of glass. There is more information here.
Tiny house with a clever floor plan from France Baluchon’s Tiny House is only six meters long. Hard to believe how much space is available inside. (Source: Baluchon)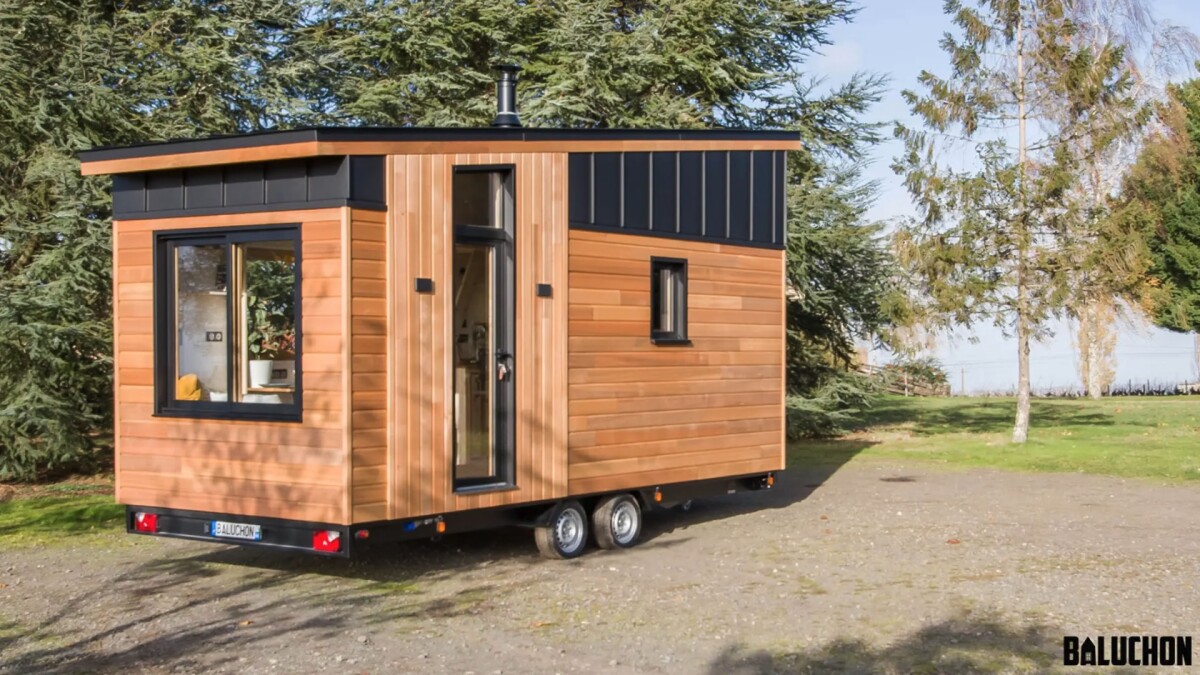
The French company Baluchon has a lot of tricks up its sleeve to save a lot of space. This creates a second (sleep) level, for example with the help of a net. Many other detailed solutions can be admired here.
Anna Stay 2.0 The sliding walls sit on rails and are opened and closed manually. (Source: Anna Stay)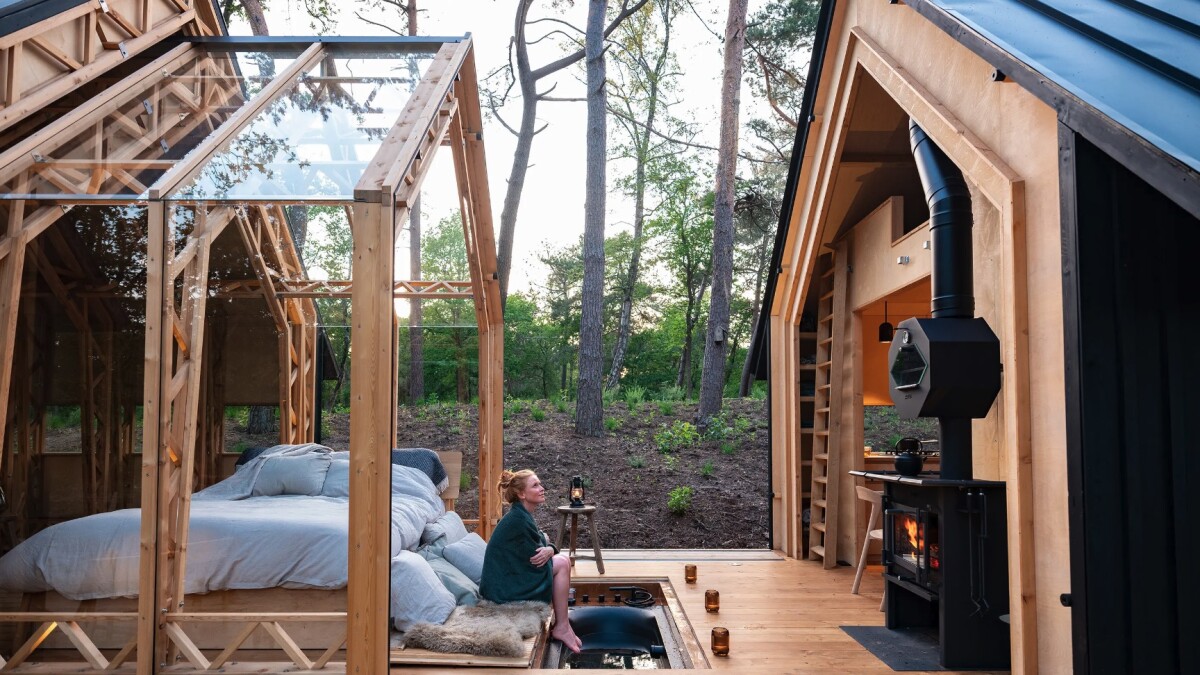
When you look at the Tiny House Anna Stay 2.0, you quickly get enthusiastic: sliding (glass) walls let in a lot of light, warmth and air inside. But that’s by no means the only special feature of this mini-accommodation. We’ll take you through the inside here.
A tribute to the inventor of the shipping container When the curtains are open, you can see right through this tiny house. (Source: Christian Tonko)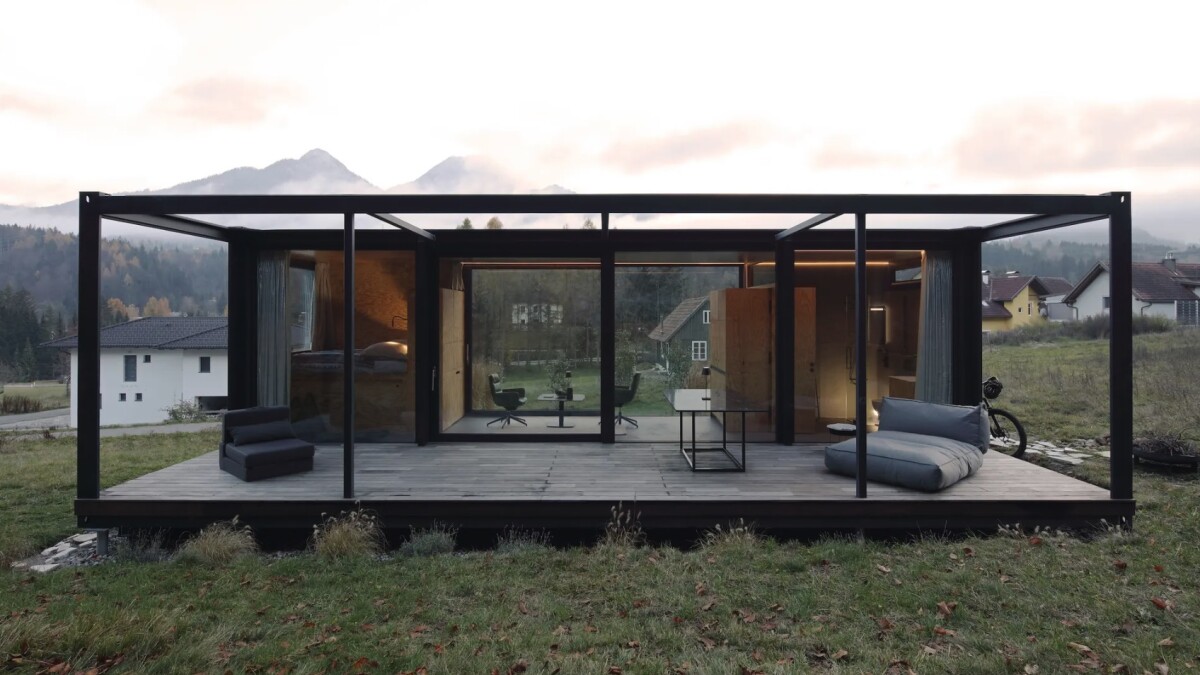
This tiny house is in Austria and is called MM01. Architect Christian Tonko did not choose this name by chance, it goes back to the inventor of the modern shipping container, Malcolm McLean. Although the mini house is not made of the same material, it cites the shapes of containers. Inside, there are four rooms of the same size that are very flexible, take a look.
A tiny house for the water Drives with the help of solar power: houseboat Fàng Sōng, currently in Berlin. (Source: Crossboundaries)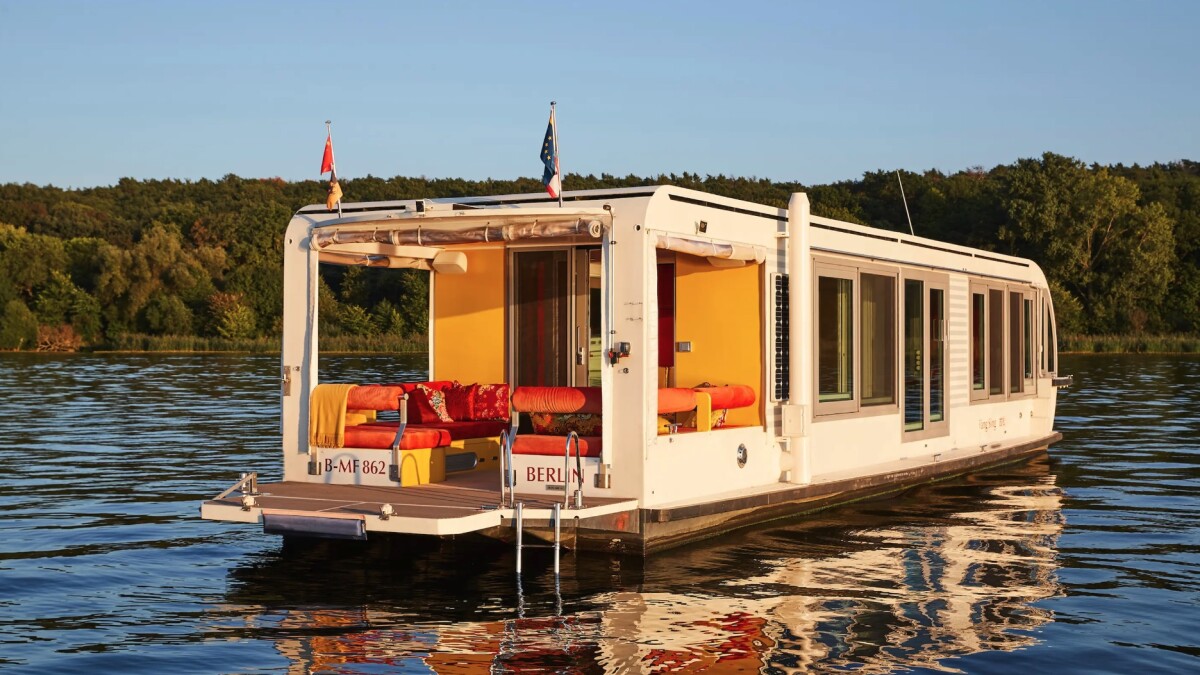
The tiny house called Fàng Sōng floats on the water, so strictly speaking it is a houseboat. But inside, numerous solutions known from tiny house construction are used. The power supply for devices and drive is generated with the help of solar cells. Here we guide you around.
Ready within 60 minutes: Vika One Looks cozy and costs comparatively little: Tiny House Vika One. (Source: manufacturer)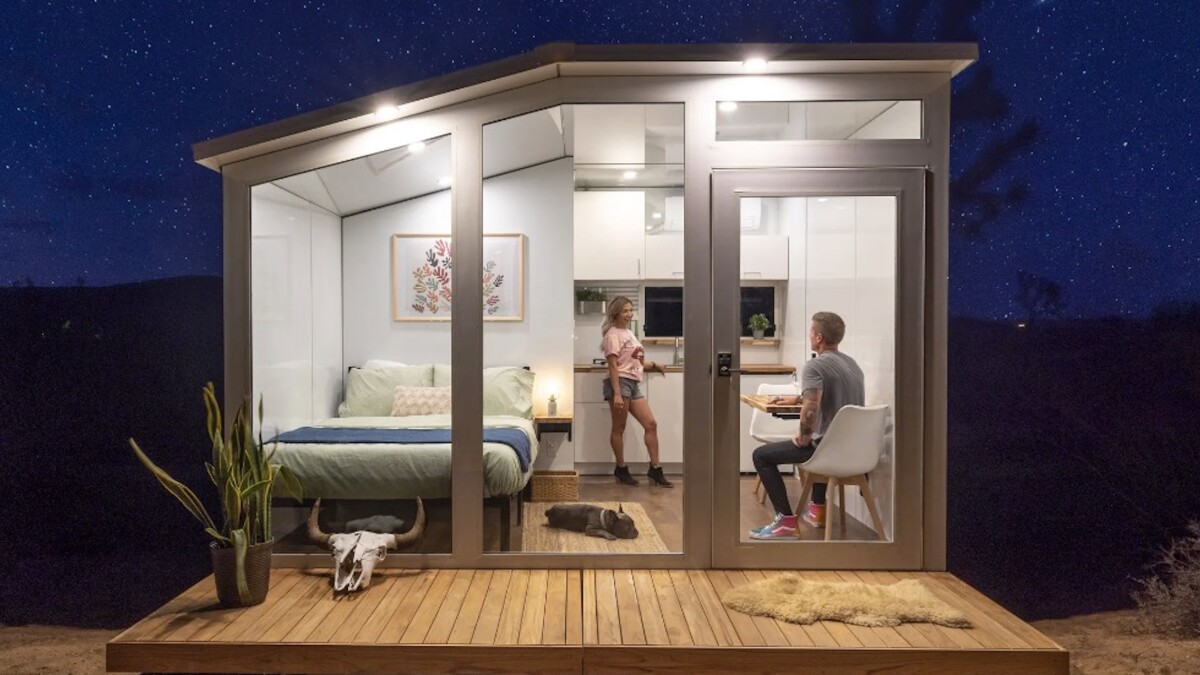
The tiny house Vika One from the USA is produced in a factory. When you arrive at the building site, it only takes 60 minutes before you can move in. An innovative folding solution makes this possible. The price of less than 40,000 euros is almost cheap, after all, the furniture and the technology are included in the price.
Totally inconspicuous: living in a white tiny house trailer You see: A whole house, a tiny house! (Source: Base Cabin)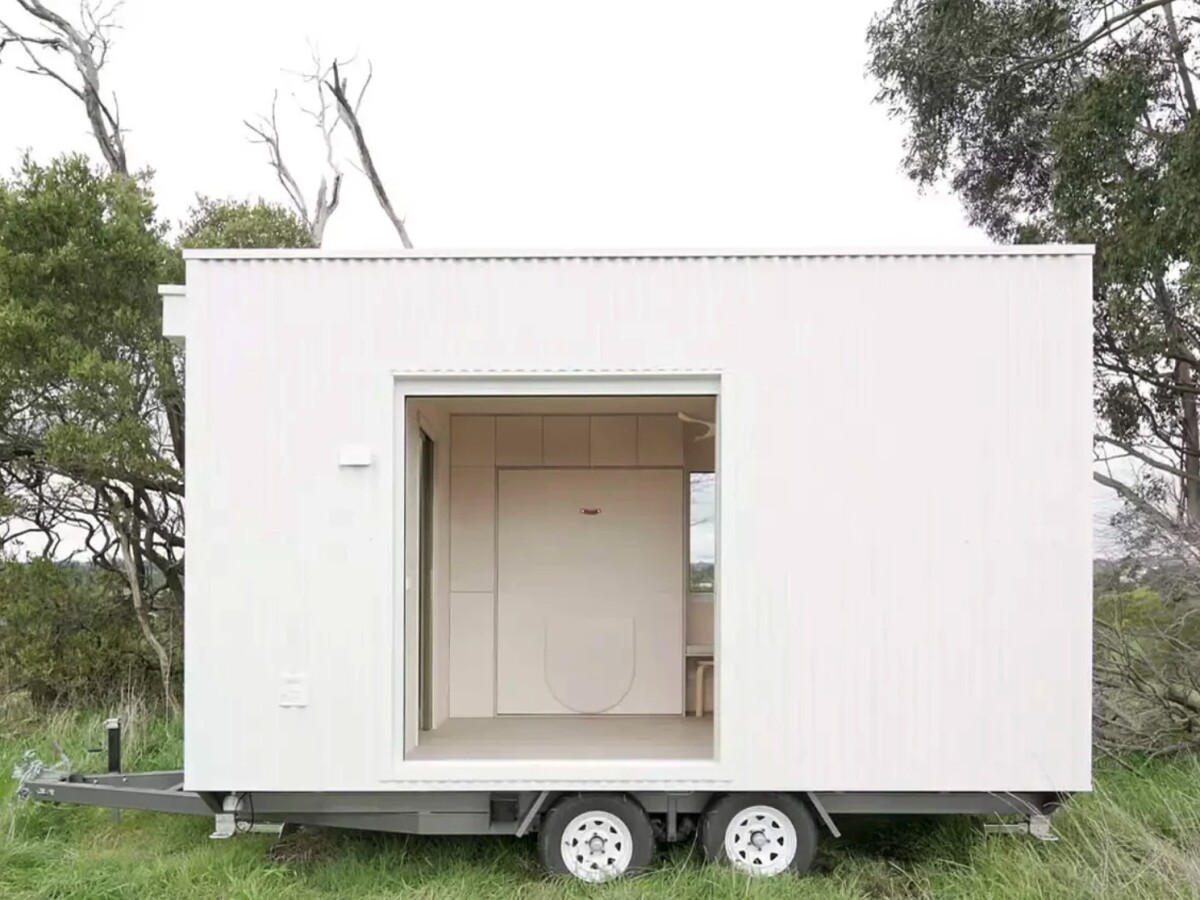
This snow-white tiny house from Base Cabin wears the bright paint job with pride. The color should help to focus more on nature and the environment. You perceive this particularly intensively through large-format windows. The entire house costs about 65,000 euros. More pictures of the interior and further information can be found here.
Unusual Floor Plan: Elise from Vagabond Haven Unusual: the living room is above the children’s bedroom. (Source: Vagabond Haven)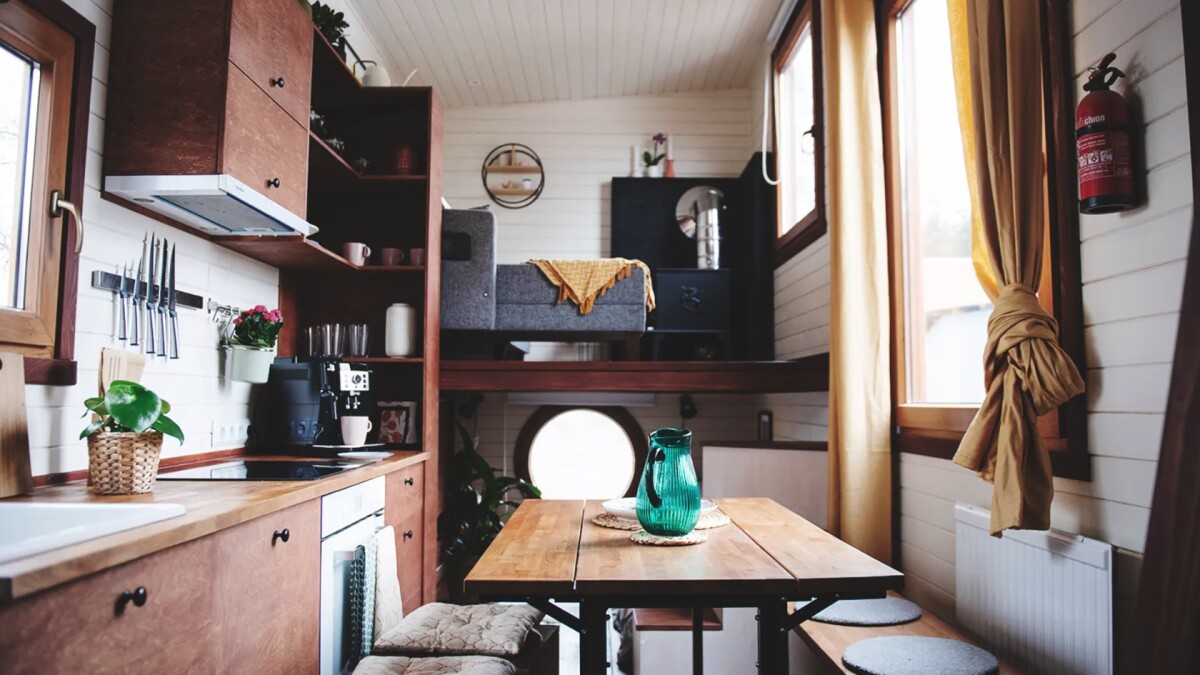
Accommodate a whole family in 25 square meters? That should be possible in this tiny house from the Swedish manufacturer Vagabond Haven. The highlight can be found in the floor plan – the living room hovers over the children’s room. Look at this.
HUF house: Tiny house from the Westerwald The German prefabricated house manufacturer HUF Haus also has Tiny Houses in its range (Source: HUF Haus)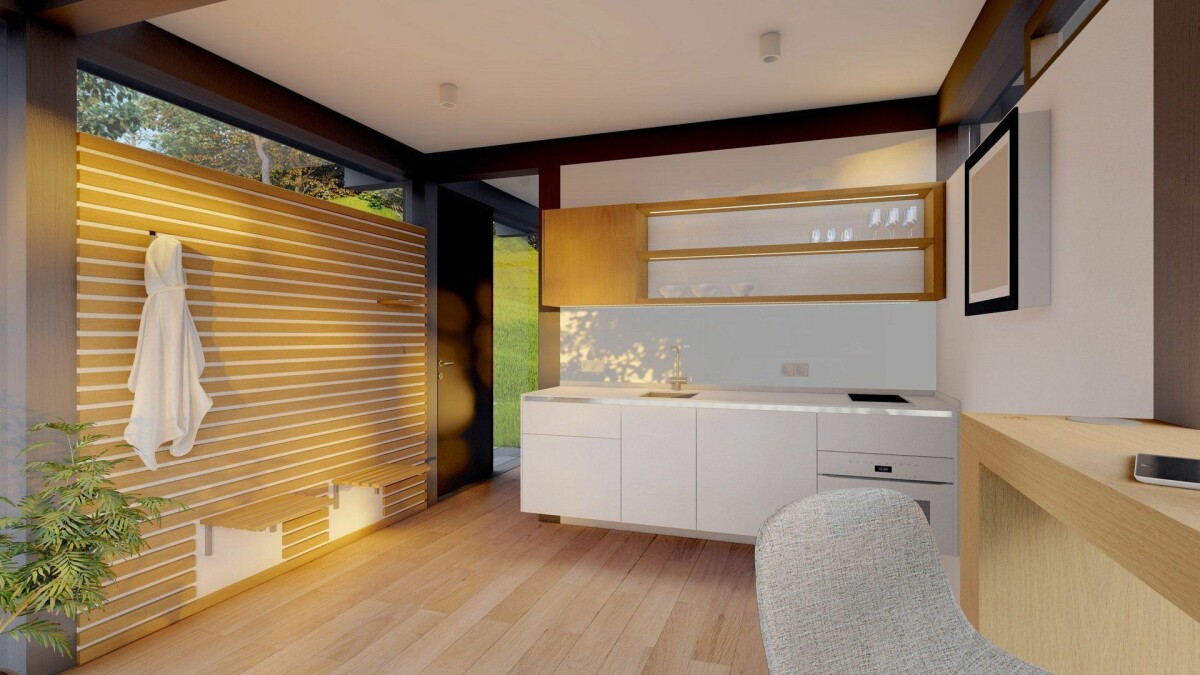
HUF Haus from the Westerwald is known for its glass half-timbered houses. But HUF Haus also has individually planned mini houses in its range. It goes without saying that these also catch the eye with their sophisticated technology and floor-to-ceiling glazing. In addition, the built-in technology makes you sit up and take notice. A nice example of a Tiny House from HUF can be found here.
It’s just supposed to rust Should be in a place with no through traffic: Tiny House by Tini. (Source: manufacturer)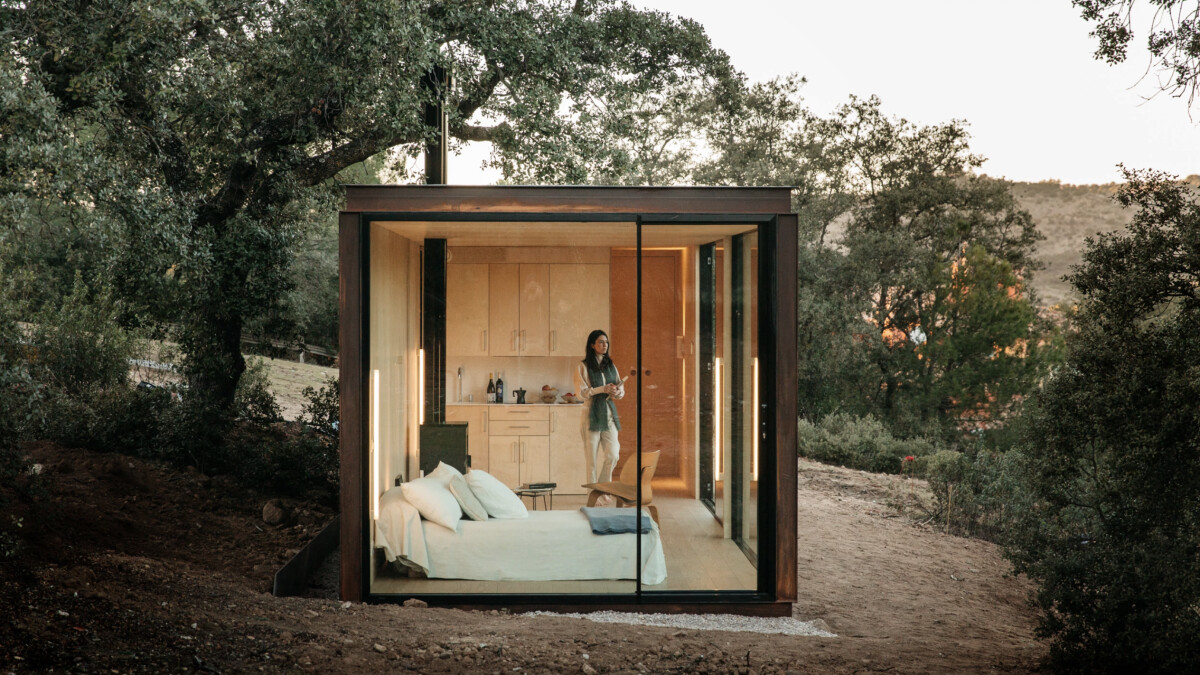
This mini house from Spain impresses with its unusual floor plan, which is based on a bungalow. The real special feature, however, is between the large panoramic glass fronts. Steel surfaces that begin to rust over time give the Tini M a very special look. Look!
The small dream house for amateur cooks
Tiny House by Baluchon
Tiny look inside Baluchon’s house
Tiny houses also have niches – the French manufacturer Baluchon, for example, has designed a mini house for cooking enthusiasts. It goes without saying that the kitchen is the focal point of the trailer, which is just six meters long. But the rest of the comfort is not neglected either. Plenty of wood and a cozy fireplace create a warm atmosphere. Have a look here.
What am I – tiny house or caravan? Quatro is the manufacturer’s smallest tiny house. (Source: Land Ark)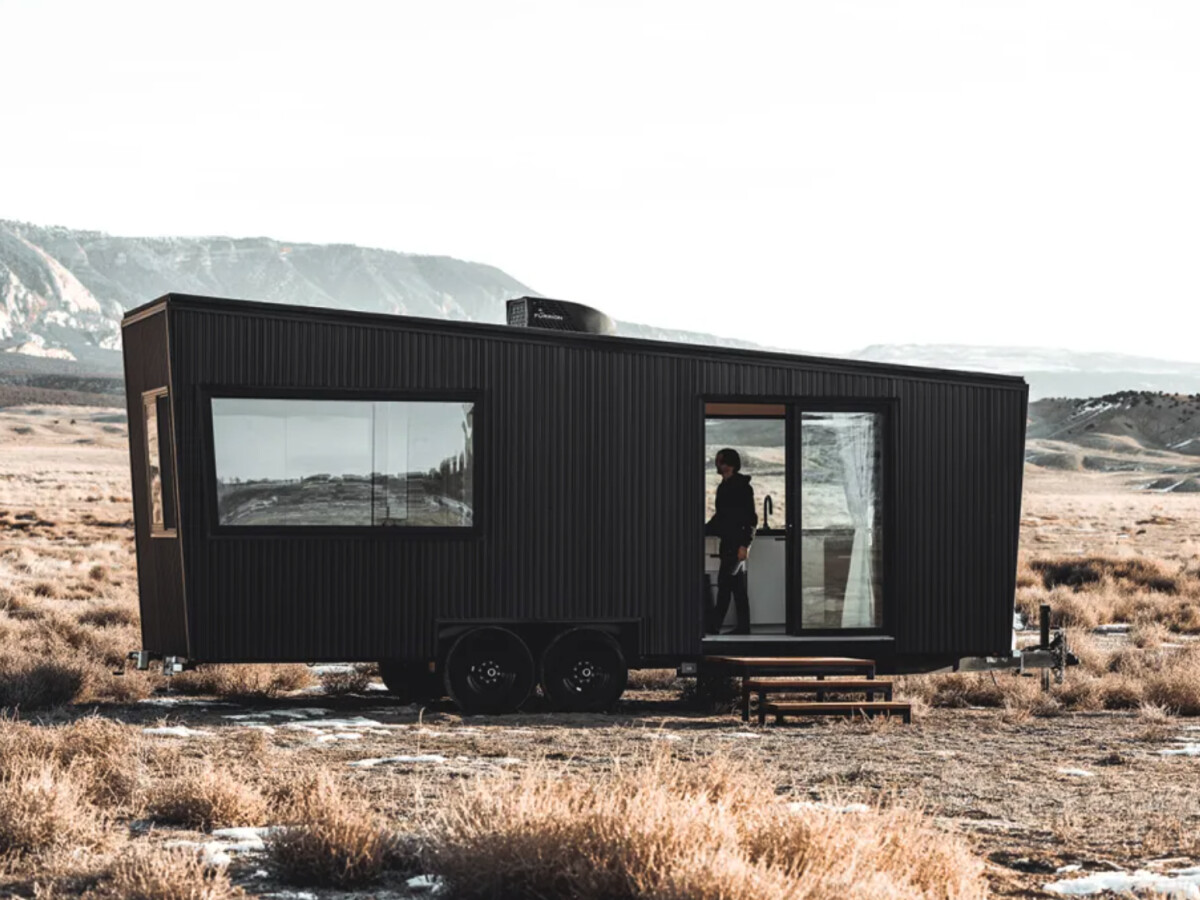
The Quatro by Land Ark blurs the lines – the mobile accommodation is somehow both tiny house and caravan. Inside, cozy wood paneling meets smart ideas such as foldable beds. The 7.30 meter long trailer is definitely worth a closer look. Have a look around here.
Was once an airplane: aeropods for the garden and office The origin is clearly recognizable: Aeropods converts airplanes into tiny houses. (Source: manufacturer)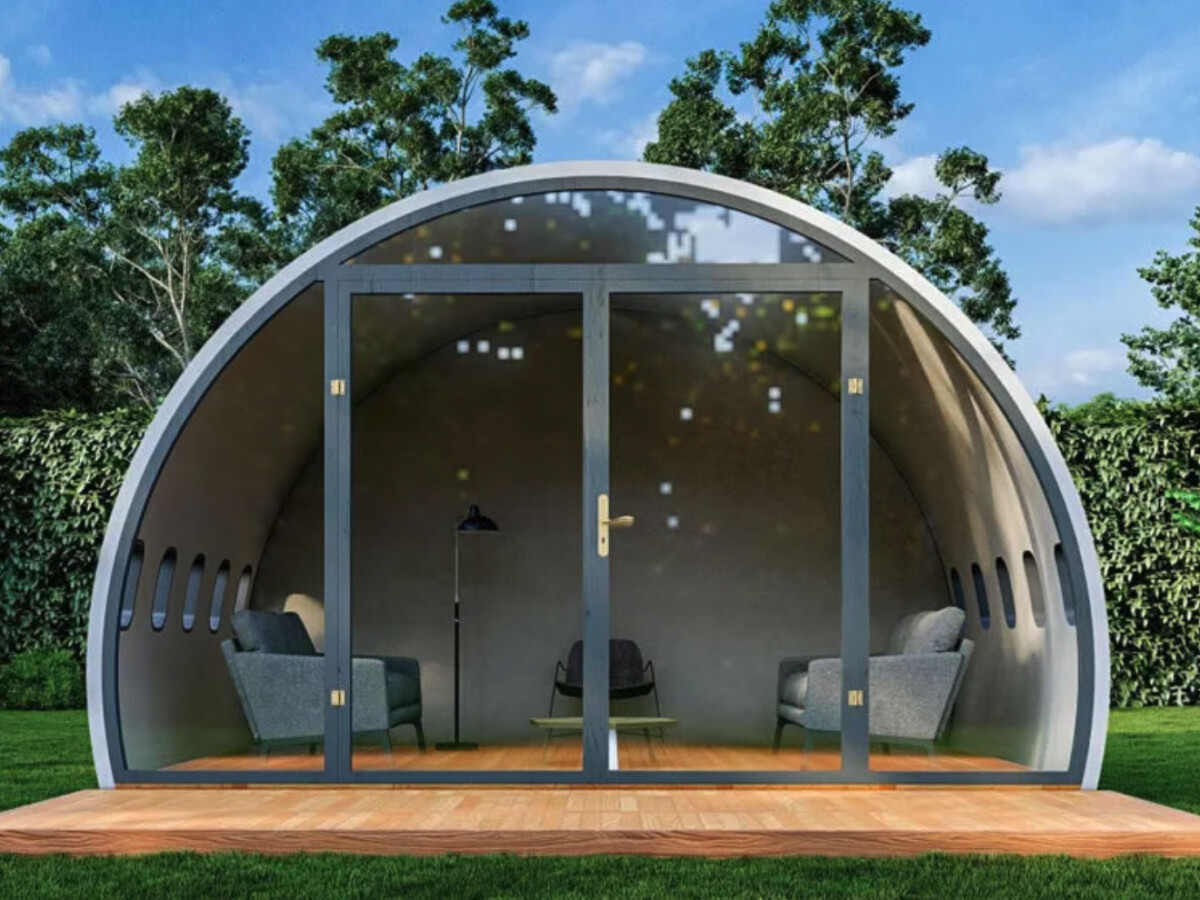
Hundreds of passenger aircraft are retired worldwide every year. While pilot seats and other parts sell well to enthusiasts, the fuselage often ends up in hazardous waste. The Irish start-up Aeropods upgrades aircraft parts into tiny house solutions. The finished constructs are easy to transport and not that expensive. Have a look here.
Don’t miss anything with the NETWORK-Newsletter
Every Friday: The most informative and entertaining summary from the world of technology!
