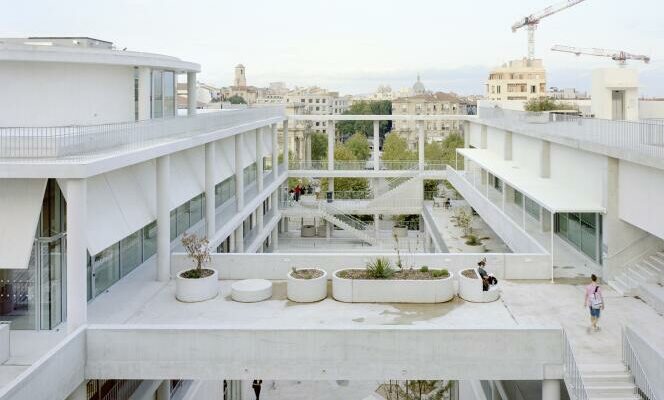It’s outside that everything happens. On the corridors, the stairs, along the walkways; on the high terraces, which plant your head in the blue; sheltered from the wind, on the ground floor, in the courtyards, in the tropical garden which is beginning to grow… Designed to connect the different buildings of the Mediterranean Institute of the City and Territories (IMVT), compact campus built on the edge of the ZAC Saint-Charles, which is developing at the foot of the Marseille station, this circulation system reveals its potential depending on the appropriation made by users: lunch in the cool, seated on steps , group work around a large table in the shade of a sunshade, tanning workshop on the roof where the great Marseille landscape, from Notre-Dame-de-la-Garde to Jean Nouvel’s La Marseillaise tower , surrounds you 360°.
Establishing a strong relationship with the outside world was one of the challenges of this project, which would lead the thousand one hundred students of the National School of Architecture of Marseille to leave the Luminy site (9e arrondissement), where they had been installed since 1968, in the middle of the Calanques park.
In view of the density of the program, which also brings together two other higher education establishments (the National School of Landscape of Versailles-Marseille and the Institute of Town Planning and Regional Development of the University of Aix -Marseille), the thing was not obvious. But everything in the project contributes to it, starting with the main facade, which opens wide onto the Porte d’Aix, exposing its skeleton to the city as an invitation to enter.
A complicated but joyful arrangement of three different buildings, each built according to their own principles, the school itself has something of a miniature city. In the absence of harmony, a tremendous energy circulates from one pole to the other, nourished by the choreography of the students which makes the structure a fascinating theater, unique in its kind.
This is the other strong point of this project which its architects designed as a gentle centrifuge, conducive to meetings and crossroads between disciplines. The urban dimension was somewhat sacrificed. The building seems as open to the city from its center as it is introverted, when observed from the outside, and that’s a shame. A little porosity would not have harmed this new district, still very cold and mineral, in which it is located.
Hybrid character
The hybrid character of the project, its obvious imperfection, undoubtedly reflects the four-headed nature of its project management. Too inexperienced at the time of the competition to hope to win alone, the NP2F agency (which has since built the Adidas Arena at Porte de la Chapelle, the flagship facility for the Paris 2024 Olympic Games) joined forces with two teams of young Mediterranean architects, the Marseillais Marion Bernard Architectes and the Greeks Point Supreme Architects, and to the Parisian deans Odile Seyler and Jacques Lucan – the role played by the latter, who died in 2023, in the creation of the school of architecture of Marne-la-Vallée, in Seine-et-Marne, appearing to be a strong asset for the candidacy. Completed by the Marseille landscaper workshop Roberta, this heterogeneous team reflects the way in which project management teams are increasingly formed today.
You have 25% of this article left to read. The rest is reserved for subscribers.
