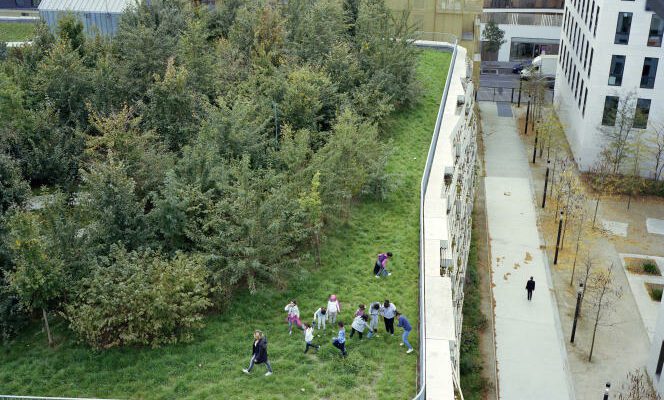From the outside, the four-storey high building looks like any modern school building. However, on this surface of 6,766 square meters, an architectural and ecological feat has been achieved. The public primary school of science and biodiversity, in Boulogne-Billancourt (Hauts-de-Seine), welcomes, in addition to the gymnasium, 18 classrooms and 354 students, a biodiversity as rich as that of an urban park.
The latest diagnosis, carried out in the spring of 2022 after five years of observations, specifies that 345 species have been identified on site, 207 plants (wild carrot, yarrow, dyer’s anthemis, meadow sage, etc.) and 138 animals (blue tit, black redstart, blackcap, chaffinch, blue argus butterfly, pipistrelle bat…).
On the side of the building, the concrete surrounding wall reveals numerous interstices, recesses and crevices. “In our new buildings, there are no more rough edges, no more cavities to accommodate and allow animal species to nest. It is this breeding habitat that we have tried to emulate. Nesting boxes have been integrated directly into the facade. It works, since birds started nesting in the second year of construction. For two years, we have seen the first colonizations appear of algae and lichens »proudly exhibits Aurélien Huguet, the ecologist in charge of the project.
The bet was not yet won in advance. For almost a hundred years, this Parisian district was occupied by the assembly lines of Renault cars. From 2003 and following the departure of many workers, this industrial zone of 37 hectares is the subject of a vast redevelopment project. The School of Biodiversity was created in 2014. “At the time, it was rare to talk about biodiversity in architecture. The result is that our buildings are gradually becoming sterilized”comments Pascale Dalix, the architect of the project.
Classes lined with balconies
Recent work, however, calls for working in favor of a better integration of the living in urban projects and for a change in professional practices, even to “a radical overhaul” of the urban factory. The school of science and biodiversity has become one of the spearheads of this approach. Designed as a “true ecosystem”this project reproduces the natural environments of a non-anthropized space.
The keystone of the building, its huge 2,000 square meter roof accessible by a long grassy slope starting from the courtyard, has thus been divided into three main areas: a forest heart of 550 square meters, which rests on a thickness of 1 meter of land planted with 220 trees with specimens that can reach 10 meters in height height, an undergrowth and, finally, an 850 square meter meadow which hosts different varieties of plants (perennials, succulents, legumes, etc.). Thousands of wild seeds have been sown there to provide many host plants for insects.
You have 47.59% of this article left to read. The following is for subscribers only.
