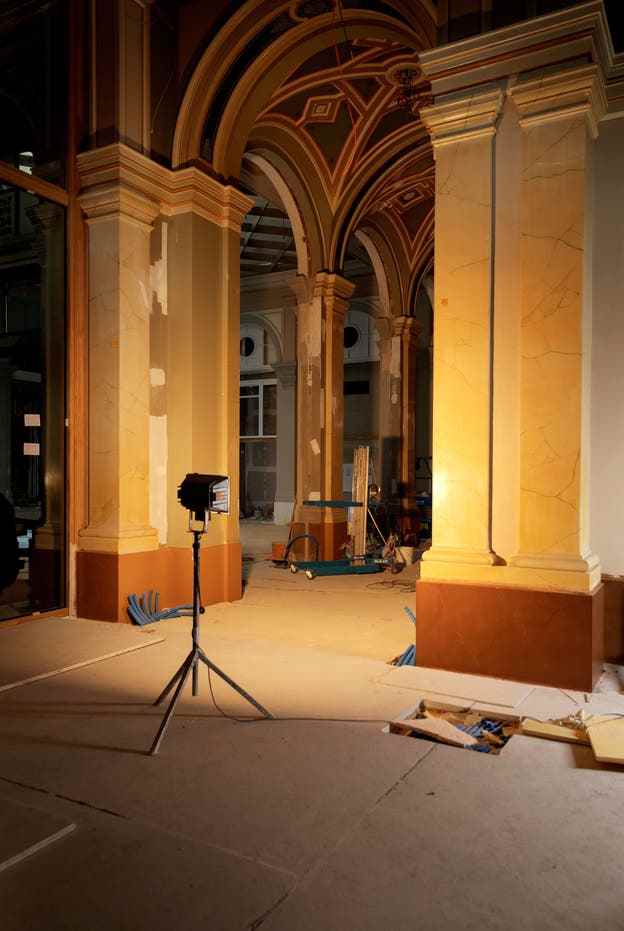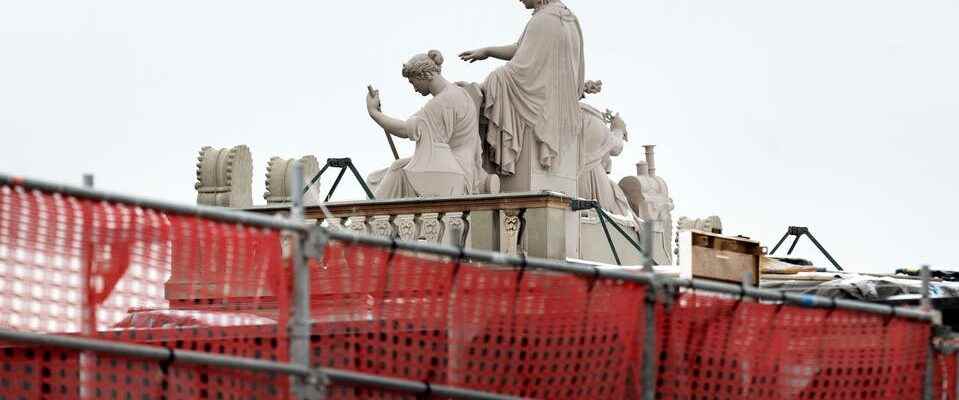The listed south wing of the main station is to be opened in a year. What can passengers expect at the largest train junction in Switzerland?
Zurich Central Station has never been a quiet place. But in recent years it has been particularly loud at HB. Not because of the trains that come and go here all the time. But because of the rattling construction machinery.
The SBB are currently renovating the south wing of the station. Its heart is the Wanner Hall, named after the architect, with the two lateral foyers, most of which are used commercially today. Where the passenger reception area used to be, there are now numerous shops and restaurants. In 1988 the ticket counters and restaurants were moved to the side wings and the hall cleared out. The Christmas market is currently taking place in the Wanner Hall.
Since 2018, the historic structure of the south wing has been extensively restored. The work will take five years in total. The reopening is planned for late autumn 2023.
Then the main station should not only come in a new look, but also with a new concept. The shops and bars will not be the same as they were before the renovation. Alexis Leuthold, head of management and member of the management board at SBB Immobilien, says: “HB should be a place to linger.”
Bye bye, Burger King
According to Leuthold, train stations are something like the “calling cards” of the SBB, but also of the city. Choosing the right tenants is therefore crucial. “A good mix of tenants is very important so that HB offers a good quality of stay.”
A mix of fast food and fine dining awaits station visitors on the ground floor. Where you used to be able to order a whopper at Burger King, there will soon be southern-style fried chicken at the small Swiss chain Yardbird Southern Fried Chicken.
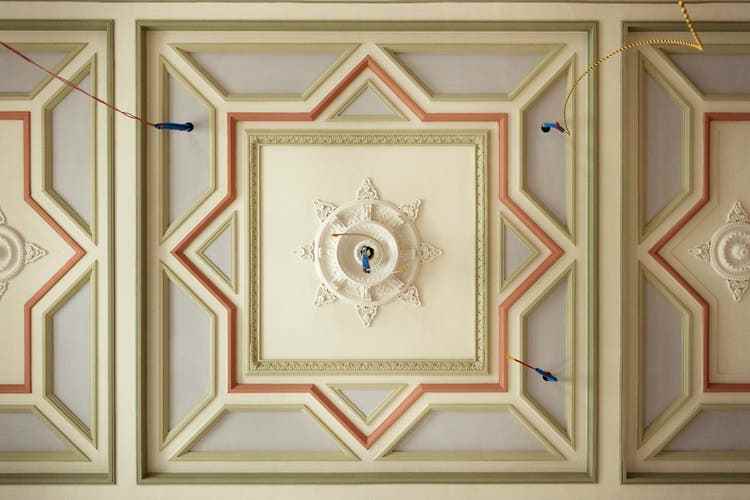
Ceiling decorations on the ground floor of the HB south wing.
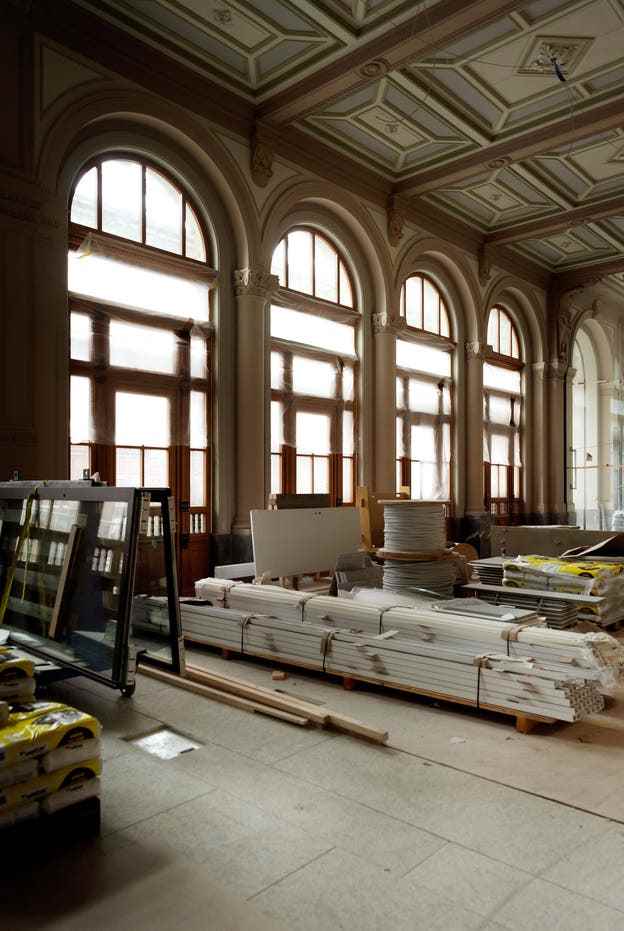
Characteristic arched windows on the ground floor.
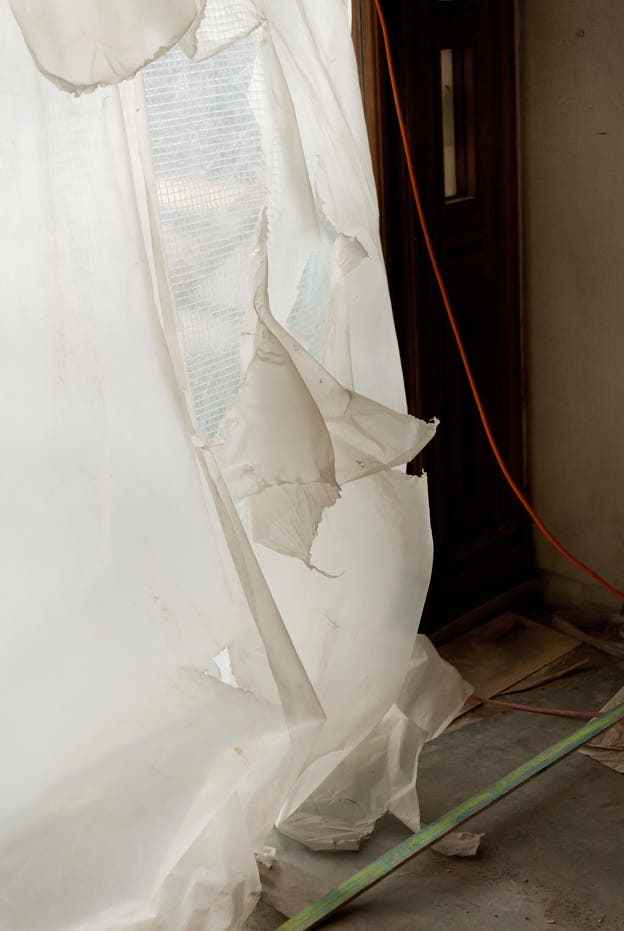
The plastic protects against dust.
Old structures are re-emerged on the ground floor.
From autumn 2023, Zurich star chef Nenad Mlinarevic and Valentin Diem will reinterpret the station brasserie concept in the foyer. The “Brasserie Süd” will offer around 120 indoor and 40 outdoor seats as well as 40 seats in the former “Da Capo Bar”. The restaurant on the ground floor offers a direct view of Zurich’s Bahnhofsplatz.
The dingy, once often smoky train station buffet has long had its day. Today the SBB are also open to gourmet restaurants. In “The Counter”, a restaurant on the former “Bonadea” area, Mlinarevic and Diem are also implementing a fine dining concept. The restaurant will seat around 20 guests.
As before the conversion, there will again be an SBB travel center and a station pharmacy in the lobby. Where the Press&Books shop used to be, Confiserie Sprüngli will be selling sweet delicacies in the future. The SBB have not yet found any tenants for the premises of the former Pizzeria Atrio.
The second floor of the south wing is reserved for office space. The third floor accommodates health facilities. This is where you will find Permanence in the future, which was previously prominently located on the ground floor. There will also be a dental center there.
The supreme discipline of building
HB Zürich is the largest train station in Switzerland. The building, designed by Jakob Friedrich Wanner, was built more than 150 years ago and is a listed building. The general refurbishment became necessary because the building structure had to be preserved. The construction work on the south wing is complex.
The work on the basement, roof and facade has already been completed. In a first stage, the sandstone facade of the Wanner hall was renovated, the arcade at the east portal was built with a basement and a new production kitchen was installed below the hall. The top floor was then raised and the building shell renovated.
Workers are currently repairing the interior according to the specifications of monument preservation. Marc Brunkhorst, overall project manager for the general refurbishment of the south wing, says: “It is the supreme discipline of construction.”
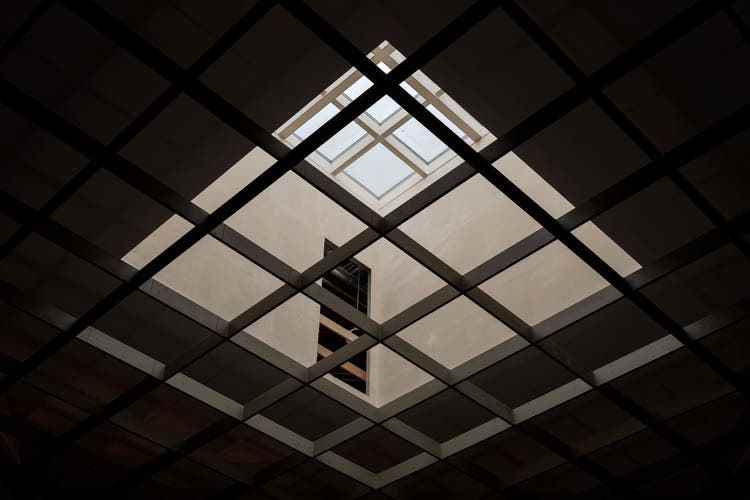
Plenty of daylight thanks to glass cubes.
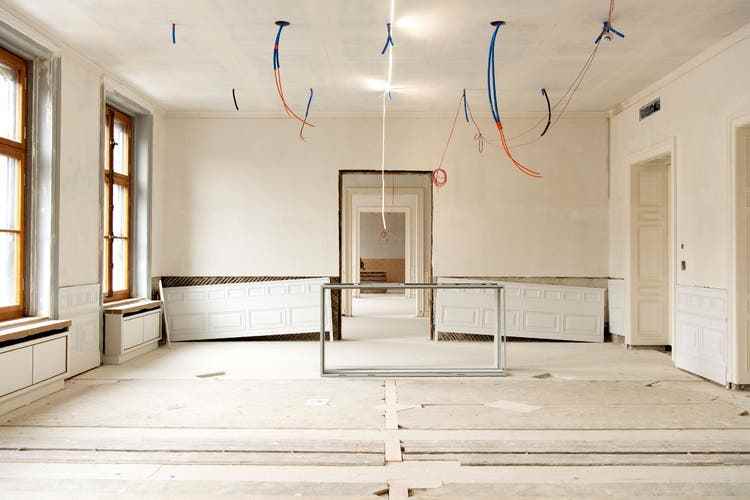
Second floor: The interior of the south wing is currently being renovated.
What Brunkhorst means becomes immediately clear when you stroll through the construction site. No walls are torn down here. Instead, construction workers dust off the ornaments on the ceiling. Dealing with the existing substance is a challenge, says Brunkhorst. “You never know what you will come across and you have to be able to react.”
The original structures should be made visible again by removing fixtures and fittings in the foyer. The pillars in the foyer on the Bahnhofstrasse side were once painted over. When workers removed the paint, the original marble structure was revealed. She will be seen again in the future.
A recurring element is oak wood, which is mainly found on windows and doors. The conspicuous dome above the passage from the Wanner Hall to the Bahnhofstrasse was also restored.
There are glass cubes on the roof so that enough daylight can enter the hall. Just below is the only extension that has been approved by the monument preservation authorities. In this part come the health facilities.
Originally, the SBB planned 140 million Swiss francs for the overall renovation. The investment volume is now CHF 174 million. According to the overall project manager Marc Brunkhorst, this is nothing unusual with existing construction work: “We simply didn’t know what to expect.”
The SBB want to complete the basic expansion of the southern wing in March. Then the tenants are challenged: they have until autumn to expand their premises in such a way that commuters will not run for the next train in future, but stay in the HB.
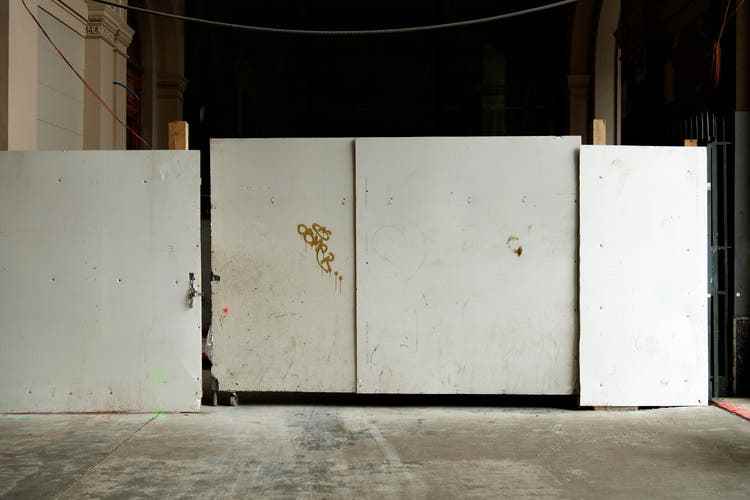
Barrier on the south wing. From late autumn 2023, all areas should be open to the public again.
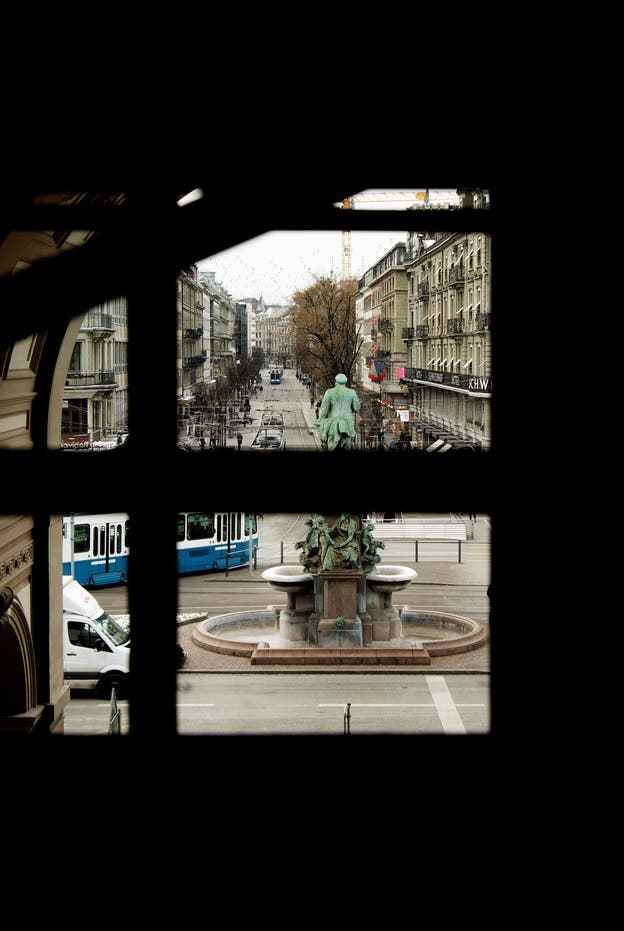
View of Bahnhofstrasse from the south wing.
