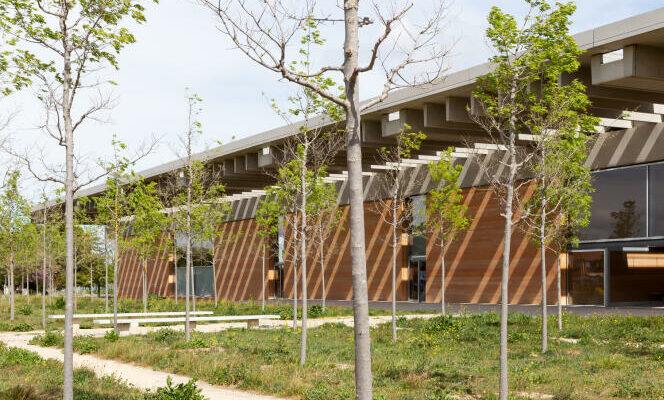You are in front of Narbo Via, the regional museum of Narbonne, located along the Canal de la Robine and at the southeast entrance to the city. Designed by the British agency Foster + Partners and the Nîmes architect Jean Capia, this museum, opened in 2021, has a restaurant and a bookstore, but also a research center and a conservation center . A place worth the detour, according to an article in World.
While the city retains few monumental traces of its Roman past, the ambition of the project to create a new archaeological museum was to revive the prestigious ancient city that was Narbonne. The reference to the principles of construction of ancient Rome is far from being anecdotal, as the building is inspired by them. The design of the horizontal building, the amphitheater dedicated to outdoor outdoor events, placed between the canal and the museum, the roof overhangs, and the presence of patios are inspired by Roman techniques and contribute to the environmental performance of the building.
Surrounded by landscaped areas, planted with hackberry trees, this 8,000 m2 building2 is a parallelepiped placed on a 2-hectare slab, raised by 246 hydraulic piles, which restores the horizontality of the ground while protecting against possible flooding of the canal. One of the great originalities of the building is the stratified concrete technique used to make the peripheral walls (exterior and load-bearing). Invented in 1992, this Canadian process was used in Europe for the first time. The concrete, composed of a mixture of local aggregates (earth, sand, yellow oxides and cement mixed with very little water), was poured in successive layers to obtain strata in the colors of the region’s soils. Thermal insulation was included directly in the thickness of the exterior walls of the building.
One of the centerpieces of the museum is, as the article in the World, a lapidary wall 76 meters long and 10 meters high, made up of 760 stone blocks and bas-reliefs from Roman monuments in Narbonne. It forms a natural border in the heart of the museum, serving as a limit between the public galleries and the professional restoration spaces.
Inside, the visitor is struck by the scale of the place. The large doors of the T-beams, the height of the ceilings, the uniqueness of the materials, the wells of soft light give body and solemnity to the objects on display.
