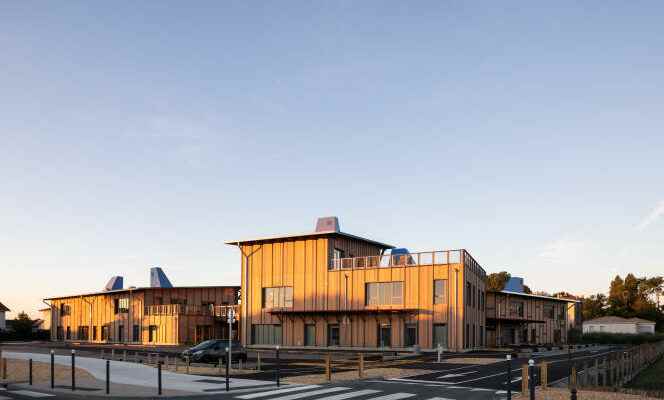You are in front of the new Frida-Kahlo school located in Bruges, a small town in full demographic boom located on the edge of Bordeaux. It is one of the first schools to be at the forefront of energy sobriety and environmental protection, as evidenced by its E4C2 label (the most demanding label in construction in terms of energy performance and reduction of greenhouse gases).
The school is made up of five houses – whose construction concept is based on the idea of huts – connected by footbridges and corridors. All the spaces open onto a courtyard, gardens, terraces or walkways around a central green space. The ground floors are intended for reception, administration, school catering, kindergarten classes and their workshops. The floors receive the elementary classes and the multipurpose workshops.
The buildings are made of wood. This material – 90% French wood – is available, particularly in its outdoor use for differentiating the houses: children are able to recognize the one in which they are spending the year. In short, a small world all in wood or almost, both closed and open to its environment, which never looks the same depending on where you look from, as a recent article in Le Monde tells us.
The buildings are supplied by a wood boiler. They include photovoltaic panels and a Canadian well to preheat or precool the air in the premises, before extracting it from the roof via chimneys. Reinforced wood wool insulation limits energy consumption. Even in classrooms, a double exposure favors natural light to reduce artificial lighting and heating. And the roofs have large overhangs to protect from the sun in summer.
With its visible materials, its photovoltaic panels on the roof, its green central space, this school complex is also designed as an educational tool so that children have learning paths and become citizens who are aware and committed to the preservation of our environment.
For the sake of profitability and sharing, each house is, beyond the classrooms, equipped with a central space, which becomes according to school or extracurricular times, a workshop, an entertainment space, a dormitory… The Morning and evening drop-off is transformed into a sports area for the neighborhood for the rest of the day. And the school’s multipurpose room is accessible to residents of the neighborhood outside of school hours. In addition, the construction has been thought out over the long term to make all or part of the buildings reversible into housing or an office.
